Art and Architecture
Art has a special meaning and history at Hanaholmen. From the start, it was obvious that there would be art in the building; most of the nearly 300 works that adorn the walls of the cultural centre were gifted by the Swedish state. The art has also spread to Hanaholmen’s surroundings and nature.
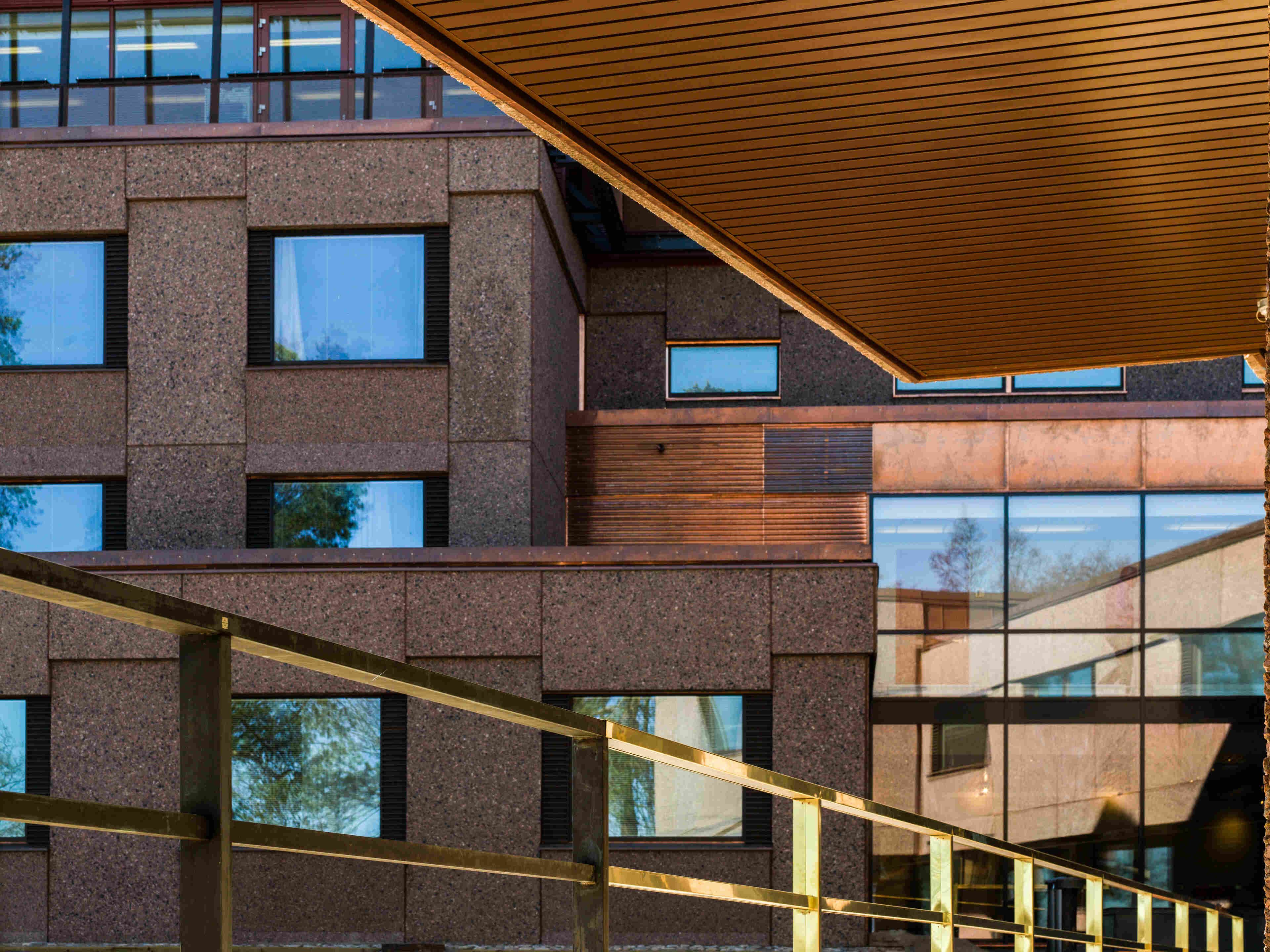
Hanaholmen’s art
Hanaholmen’s art collection reflects the trends in Swedish and Finnish visual arts from the early 1970s. Contemporary young and promising Swedish and Finnish artists are represented and most of the works consist of visual arts. Acquisitions and donations have helped grow the collection.
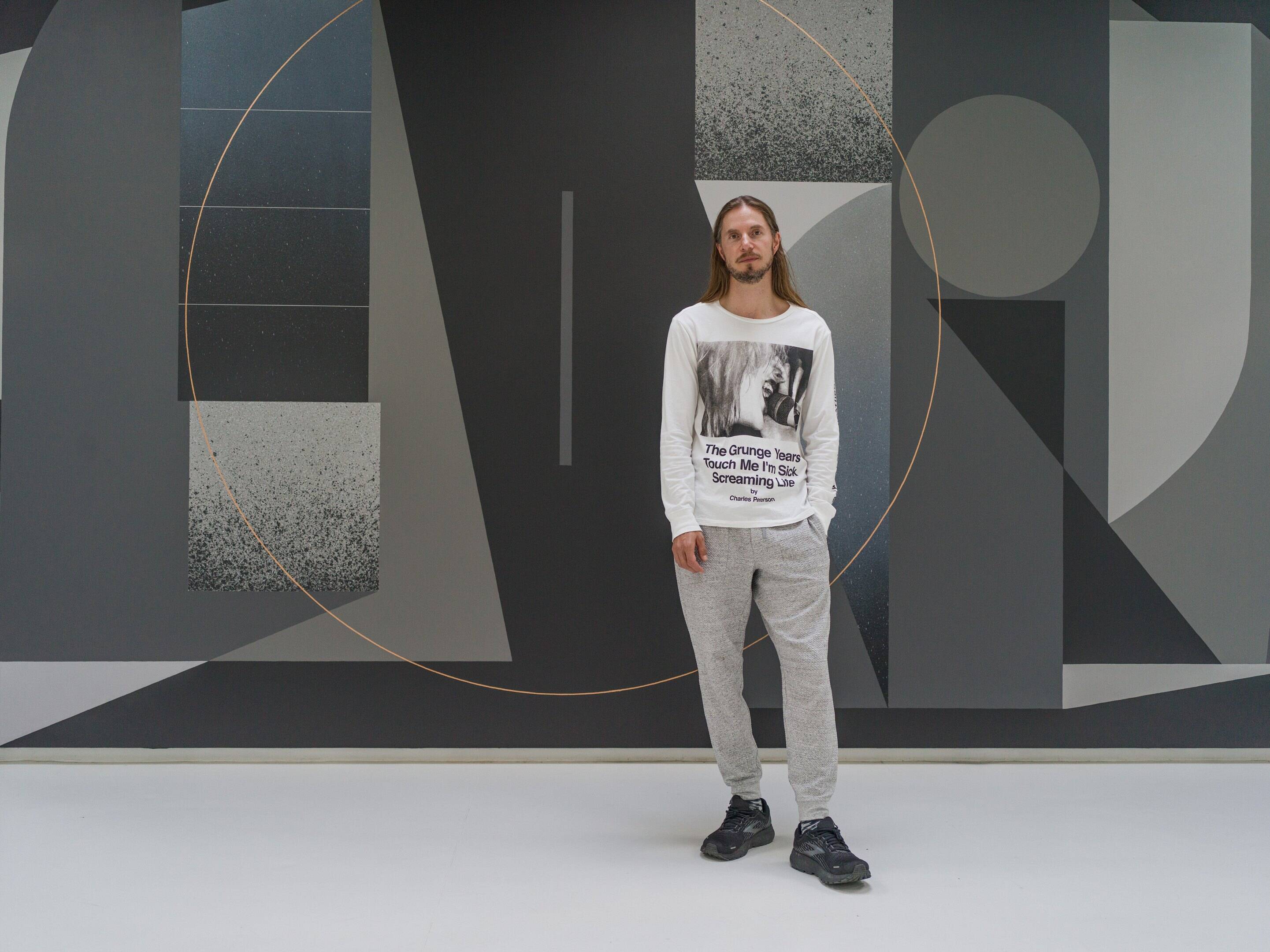
The professor, art veteran Bengt von Bonsdorff curated the original collection. In recent years, the collection has been expanded with a number of new works, many of which have been placed outdoors in Hanaholmen Art Park. The Art Park has been curated by Professor Emerita Maaretta Jaukkuri.
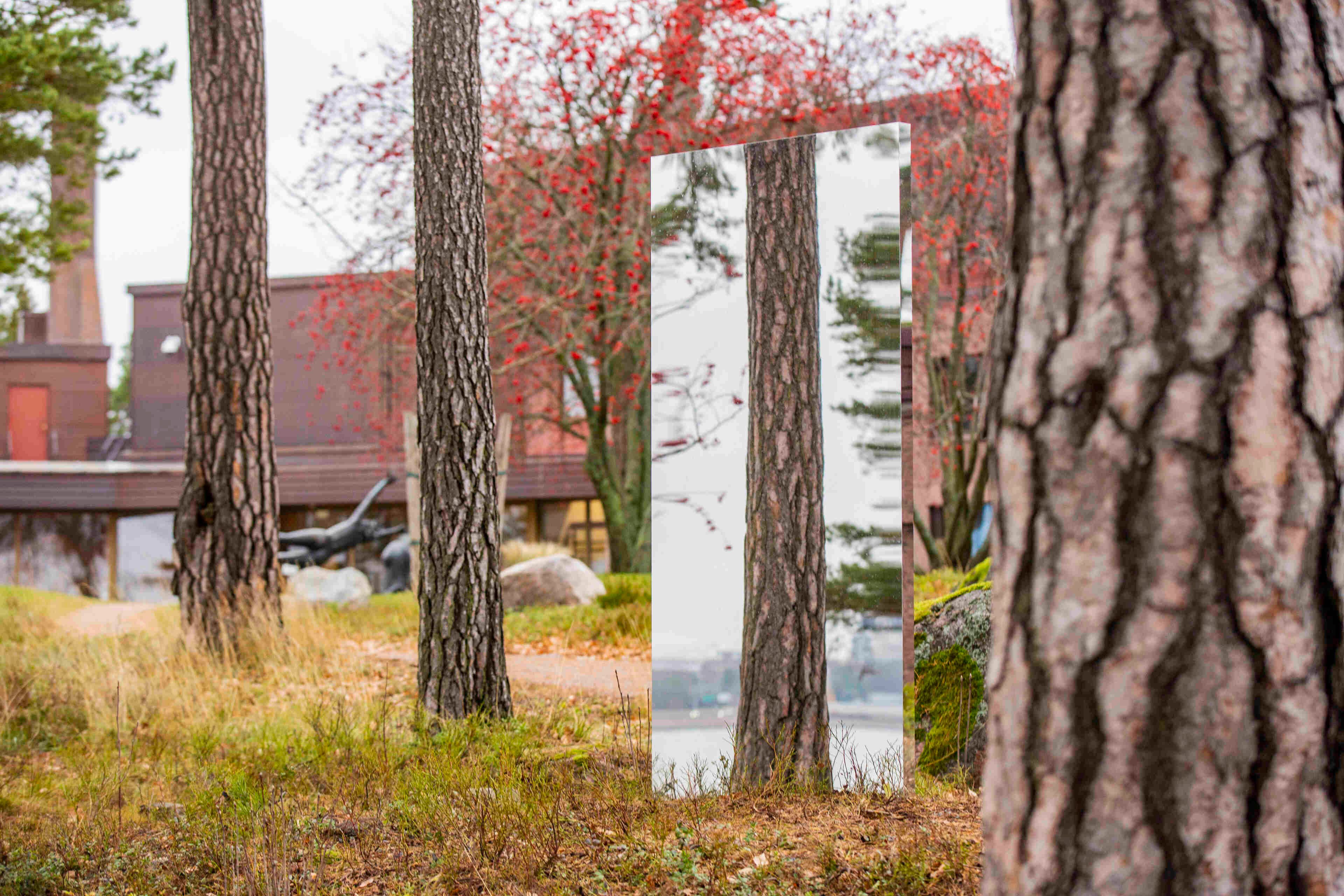
The artworks were planned and hung by art expert Susanne Procopé-Ilmonen and interior designer Jukka Halminen as part of the renovation in 2017.
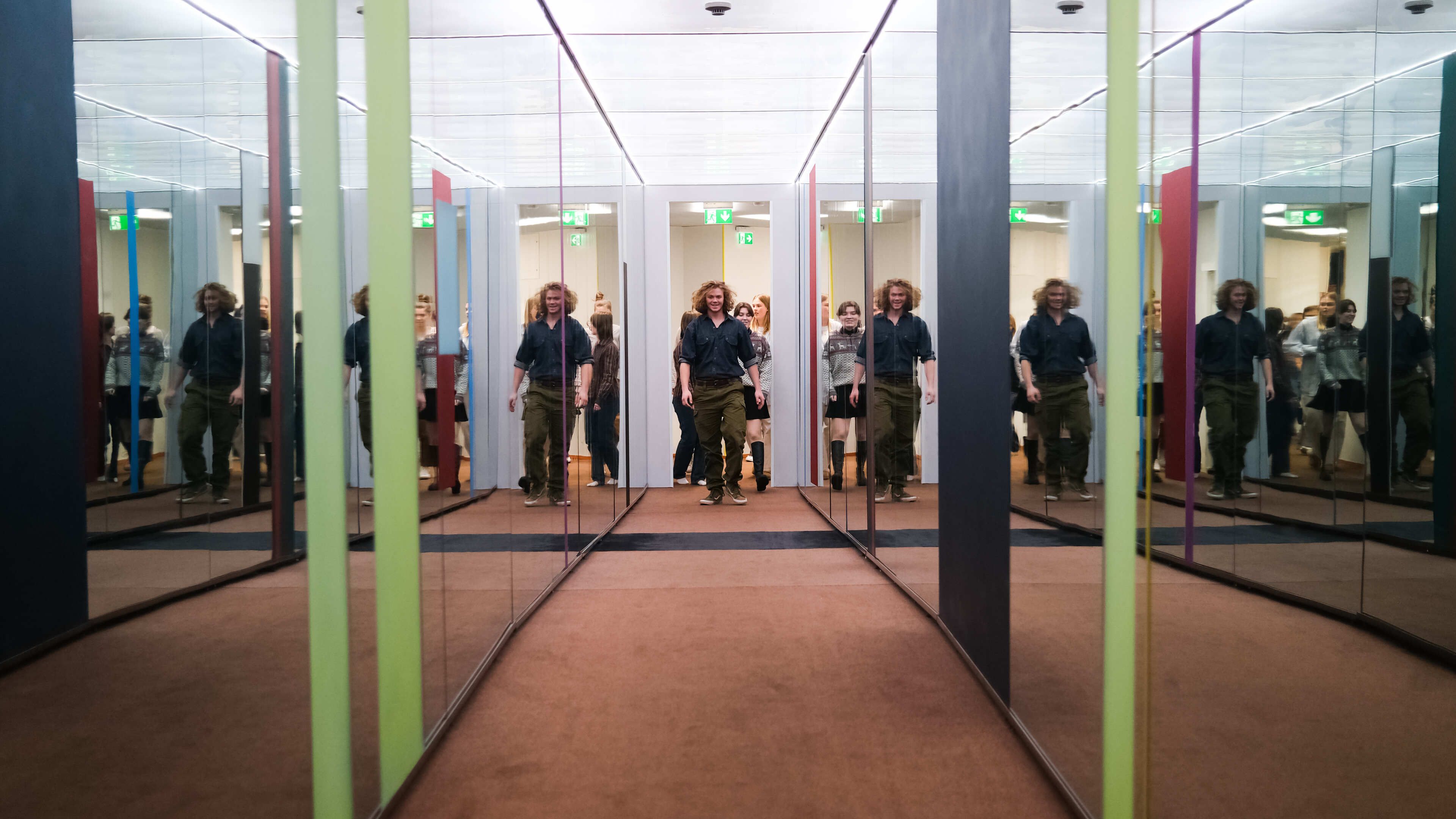
Hanaholmen’s celebratory exhibition
31.1.2025−30.6.2026
Seminars, dinners, lunches, conferences, negotiations, discussions in the spotlight and behind the scenes – encounters in different forms. Hanaholmen is all of this.
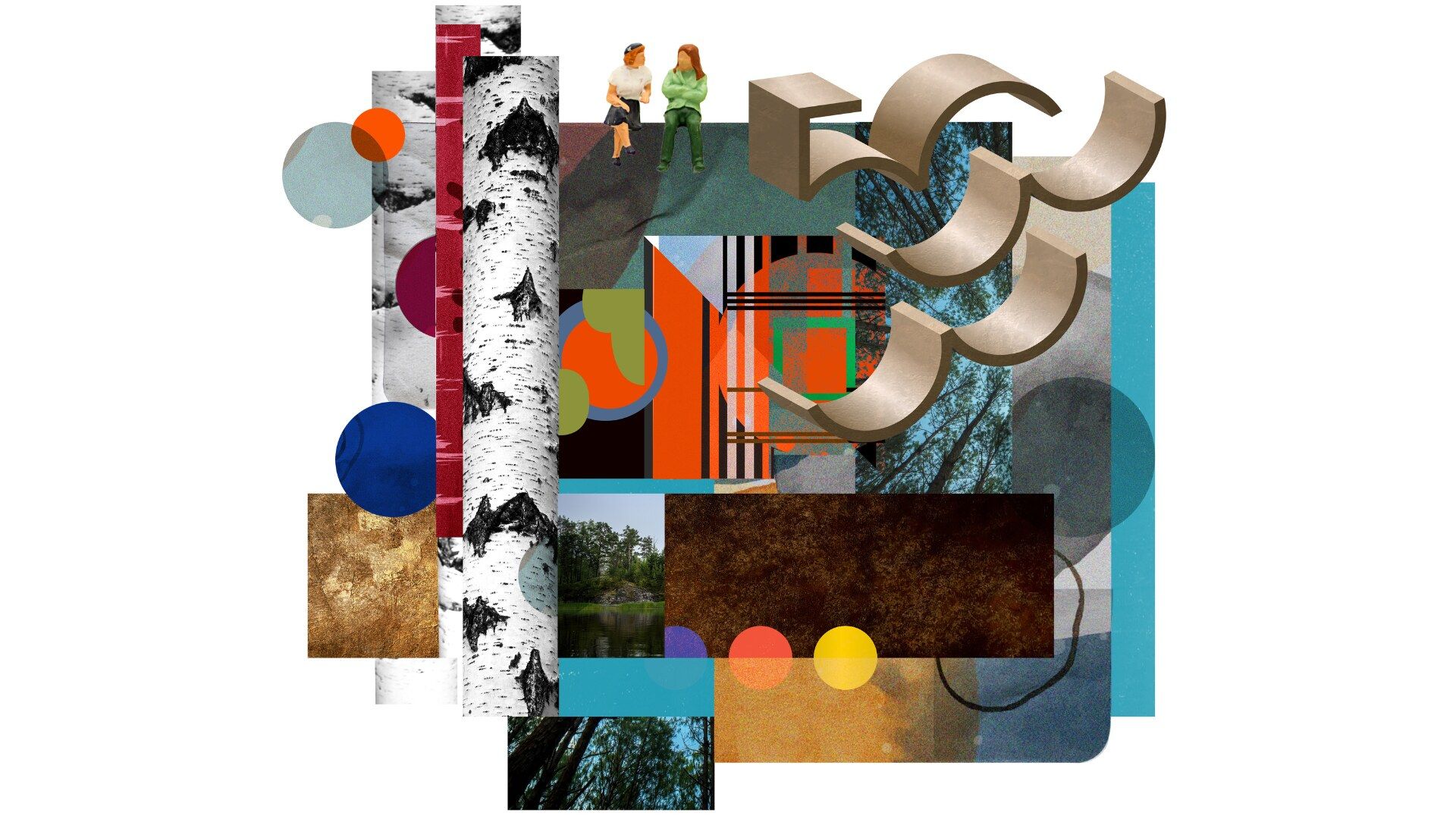
Explore Hanaholmen’s art
Hanaholmen is open to the public, and you can explore Hanaholmen’s art on your own with the help of our art brochure. You can download the brochure below or pick up a printed copy from the reception.
Art BrochureFirst floor
Bronze, glass – 1975
The sculptor Kauko Räsänen was commissioned to design the bronze doors with colourful glass inlays back when the building was still being designed.
The main entrance is an artwork worth examining for a moment. Each door weighs around 170 kg. There are also three cast bronze sculptures by Kauko Räsänen in the Art Park.
Räsänen was a productive medal artist, too. His medals are on display in Café Hanaholmen.
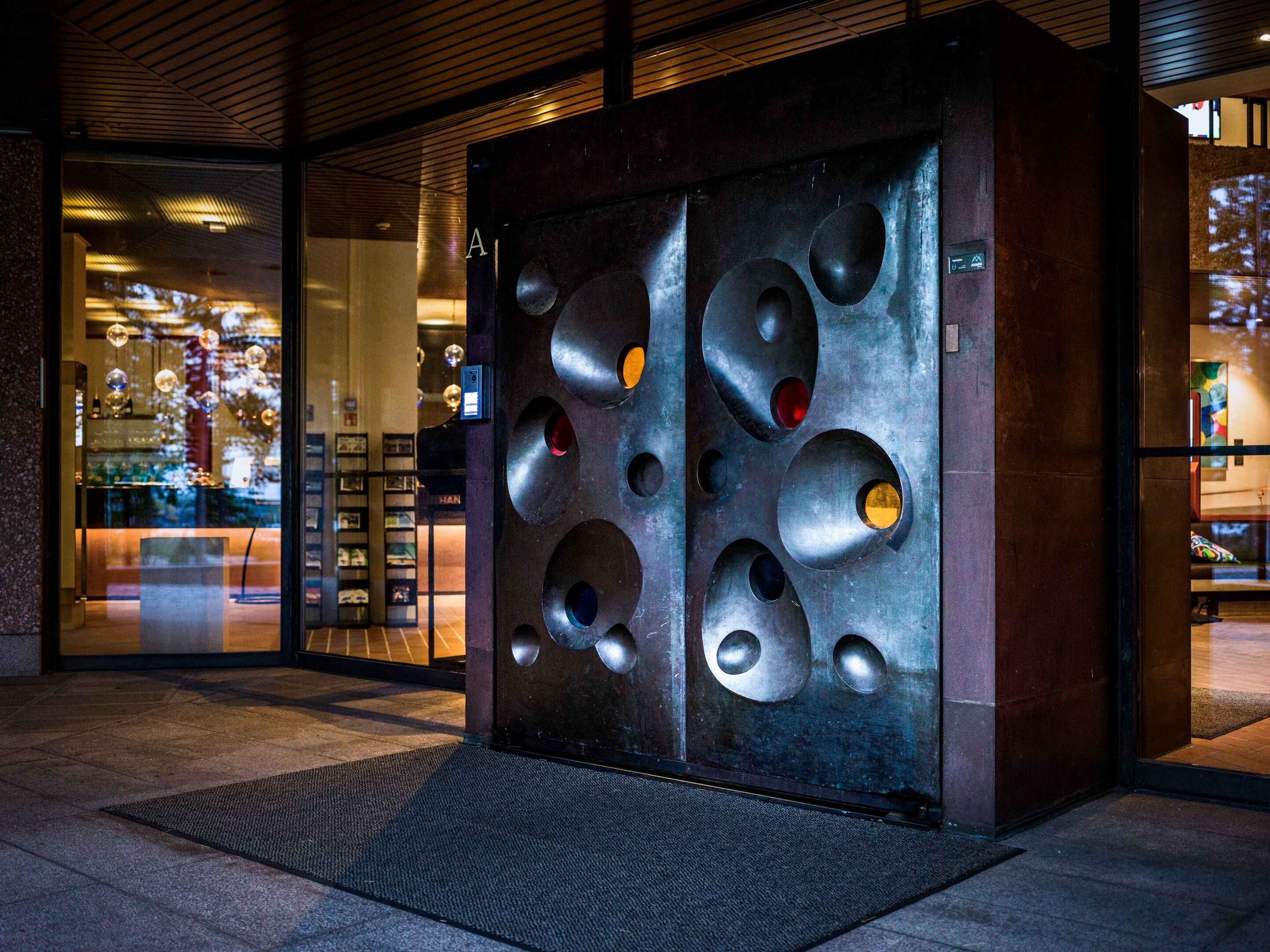
Oil on hardboard – 1967
Stig Fredriksson, an artist from Porvoo, was known for using round shapes in his paintings. He therefore earned himself a nickname “Stig of the Circles”.
Stig Fredriksson adopted the abstract expression at an early stage and was not afraid to use colours. He discovered his colourful expression already in the 1940’s in the Free Art School.
Among the other participants in the course was e.g. Tove Jansson. The Nordic artist cooperation was of special importance to him.
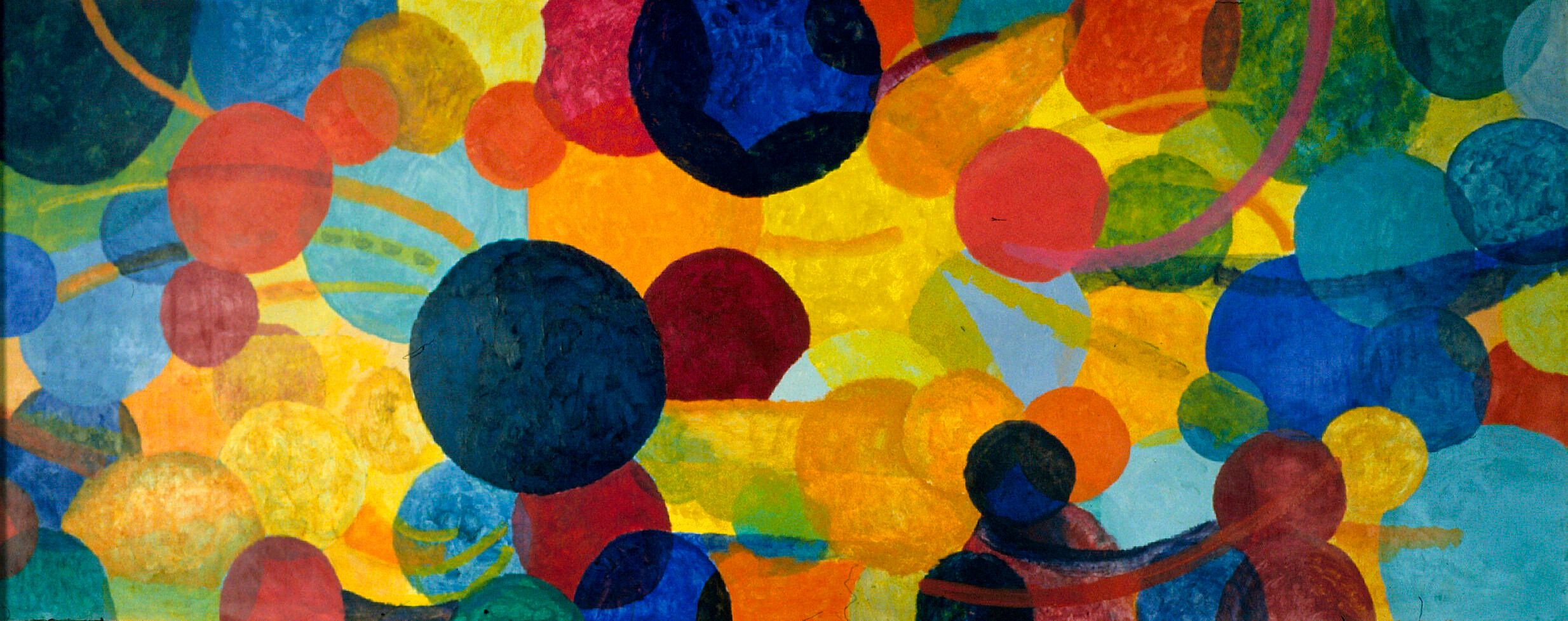
Photo: Matias Uusikylä Iron – 1965
Siri Derkert began her career as a fashion illustrator.
Over time, she proceeded to use iron and concrete as the materials in her art. Derkert became a modern art pioneer who wanted to please no-one.
She defended women’s rights and was a pacifist and an environmental activist. She truly was a pioneer of her time.
Glass and mirror – 1995-2000
The Icelandic pioneer of conceptual art Hreinn Friðfinnsson is known for his sensitive and delicate
artworks.His philosophical and investigative way of working makes him a poet of sculpting.
The artwork is a gift of Iceland to Finland to commemorate 100 years of Finland’s independence in 2017.
The sculpture is owned by the Finnish State Art Commission, which is part of the Finnish National Gallery
Photo: Jakke Nikkarinen The Corridor! is a work of art by artist Susanne Gottberg (1964) and sculptor Markus Kåhre (1964).
It is a former staff corridor, leading from the main entrance to the restaurant cabinet, which has been converted into an art corridor.
The Corridor is an artwork where the viewer becomes part of the artwork itself. As you walk through the Corridor you move inside the artwork, becoming a part of it, a co-creator of the work.
Susanne Gottberg and Markus Kåhre describe their work:
The main material in the Corridor is mirror glass that covers the entire corridor on both sides. The relatively narrow corridor, some 30 metres in length, is transformed into an open space thanks to the mirror effect. The mirror effect gives the illusion that the space continues infinitely on the ground plane.
The mirror surface is sandblasted and given a smooth, matte, comfortable surface. The elements have different shapes and colours and create a rhythmic whole that lives and changes with the viewer. There are shifts and overlaps, elements and colours disappear and appear again. As you walk through the Corridor you move inside the artwork, being a part of it, a co-creator of the work.

Second floor
Ferrocement – 1975
A massive concrete relief fills the whole wall above the main entrance.
The sculptor Heikki Häiväoja’s artwork Interaction represents the harmony of two completely different elements.
The work won the first prize in the Hanaholmen art competition that was held already at the design stage of the building.
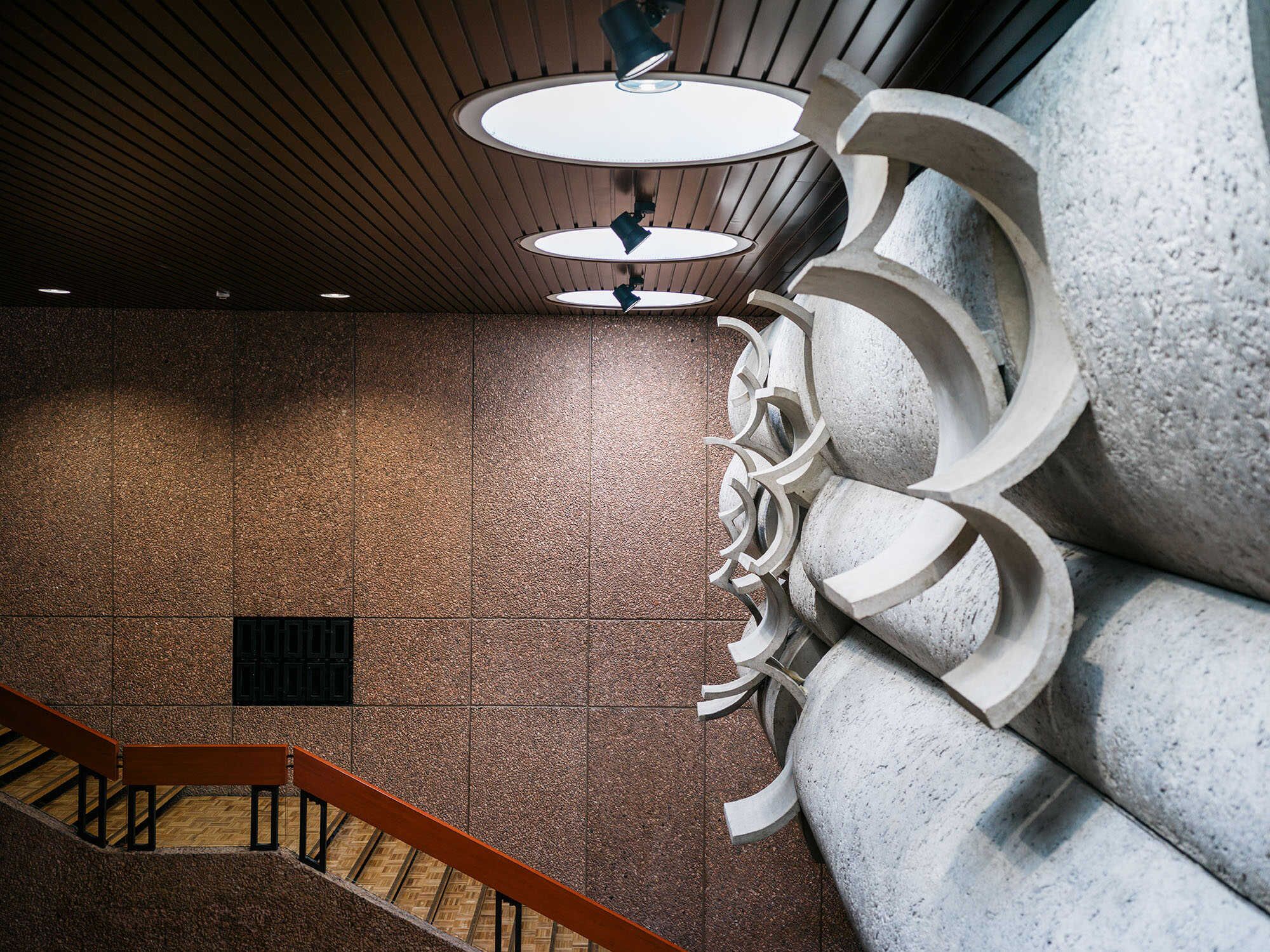
Peter Dahl was the first artist invited to hold an exhibition at the newly inaugurated Hanaholmen gallery in 2005.
After the exhibition, Dahl donated four of his colour lithographs to the cultural centre’s collection.
Peter Dahl was a beloved artist who often criticised the bourgeois lifestyle in his artwork. According to legend, a self-portrait of the artist with his moustache can be found in every single artwork.
Restaurant scene – 2003
Couch with several ladies – 2003
Tram with lights in Caribanys – 2002
Tin tankard by the tile stove – 2000
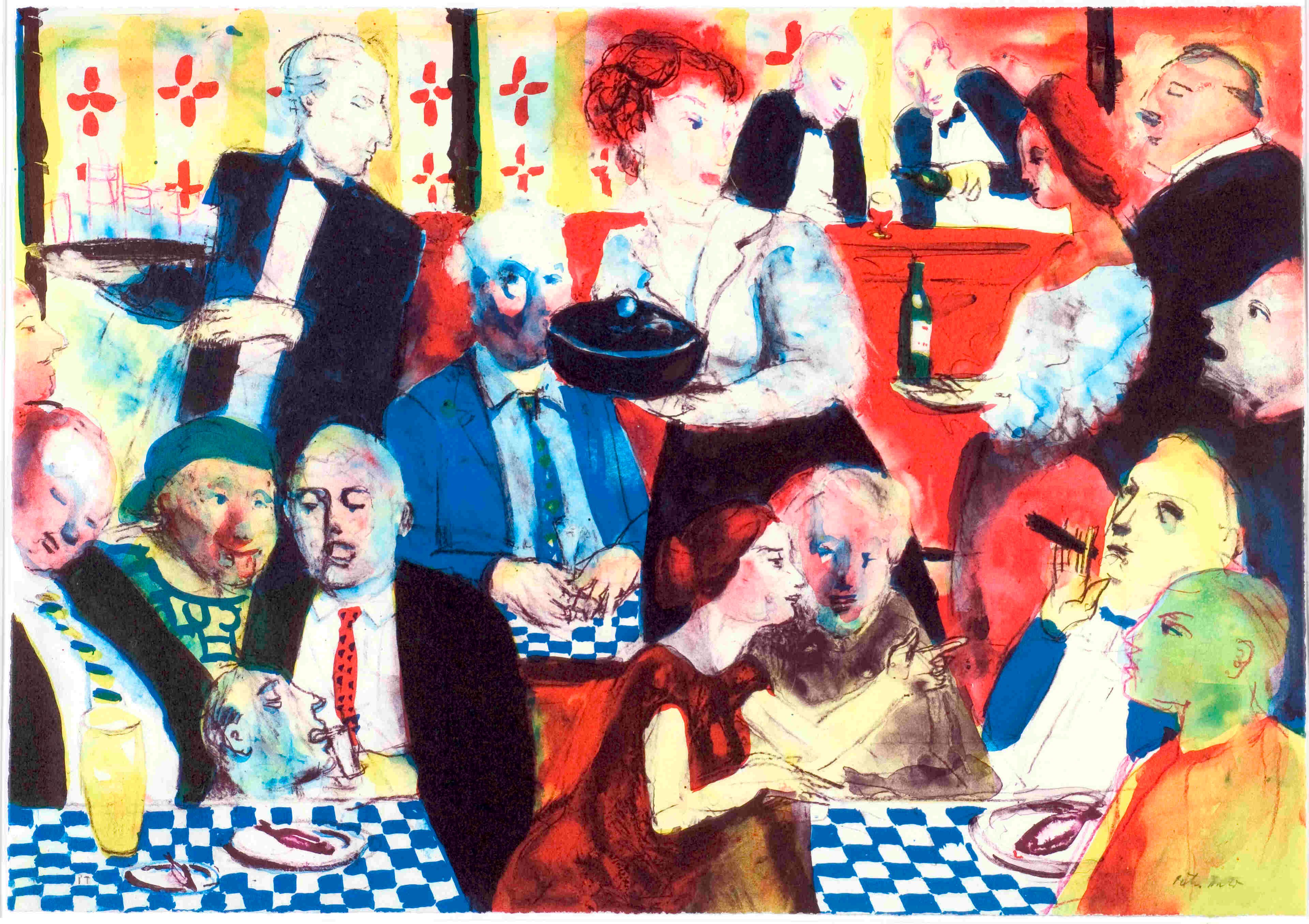
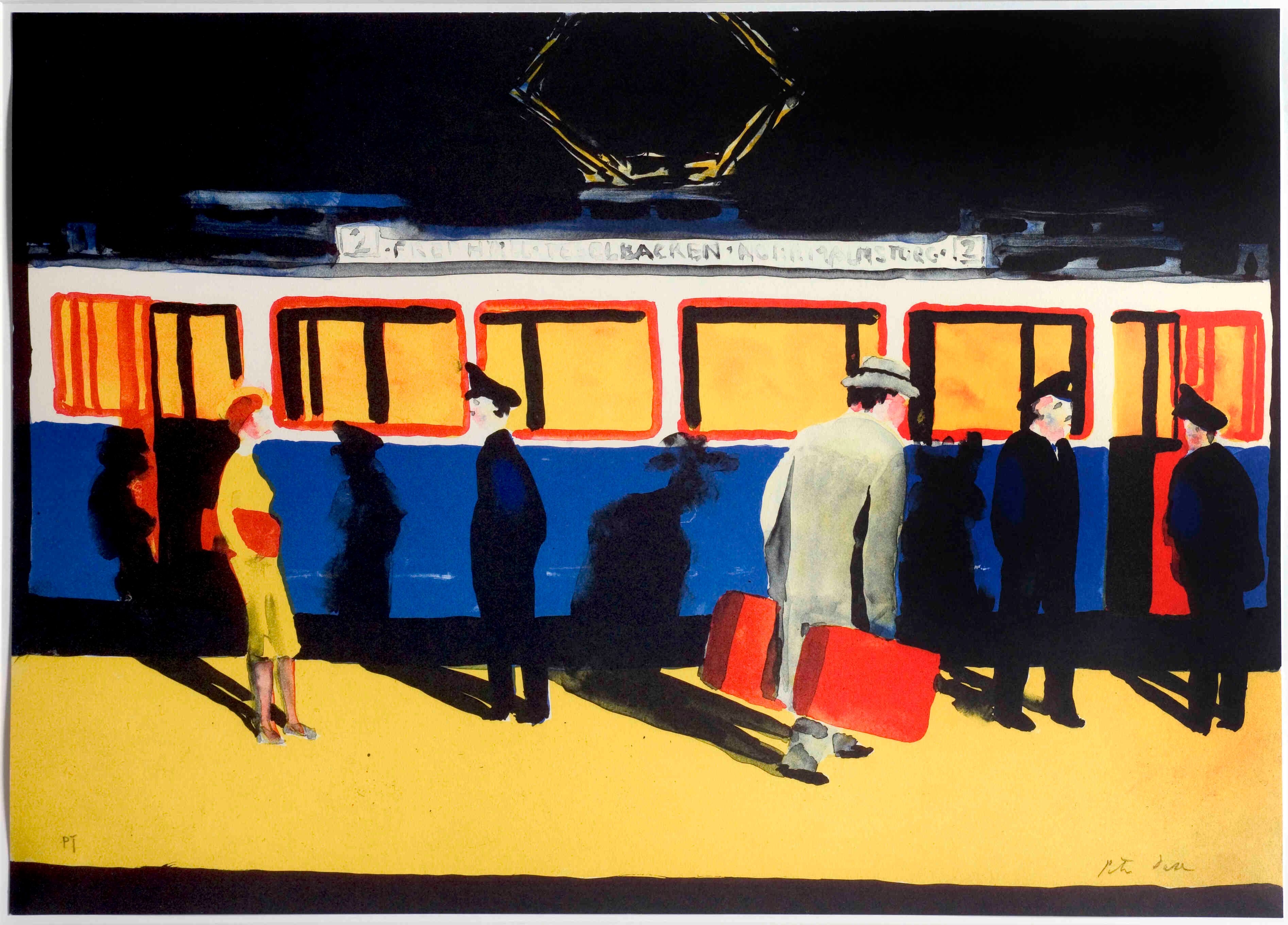
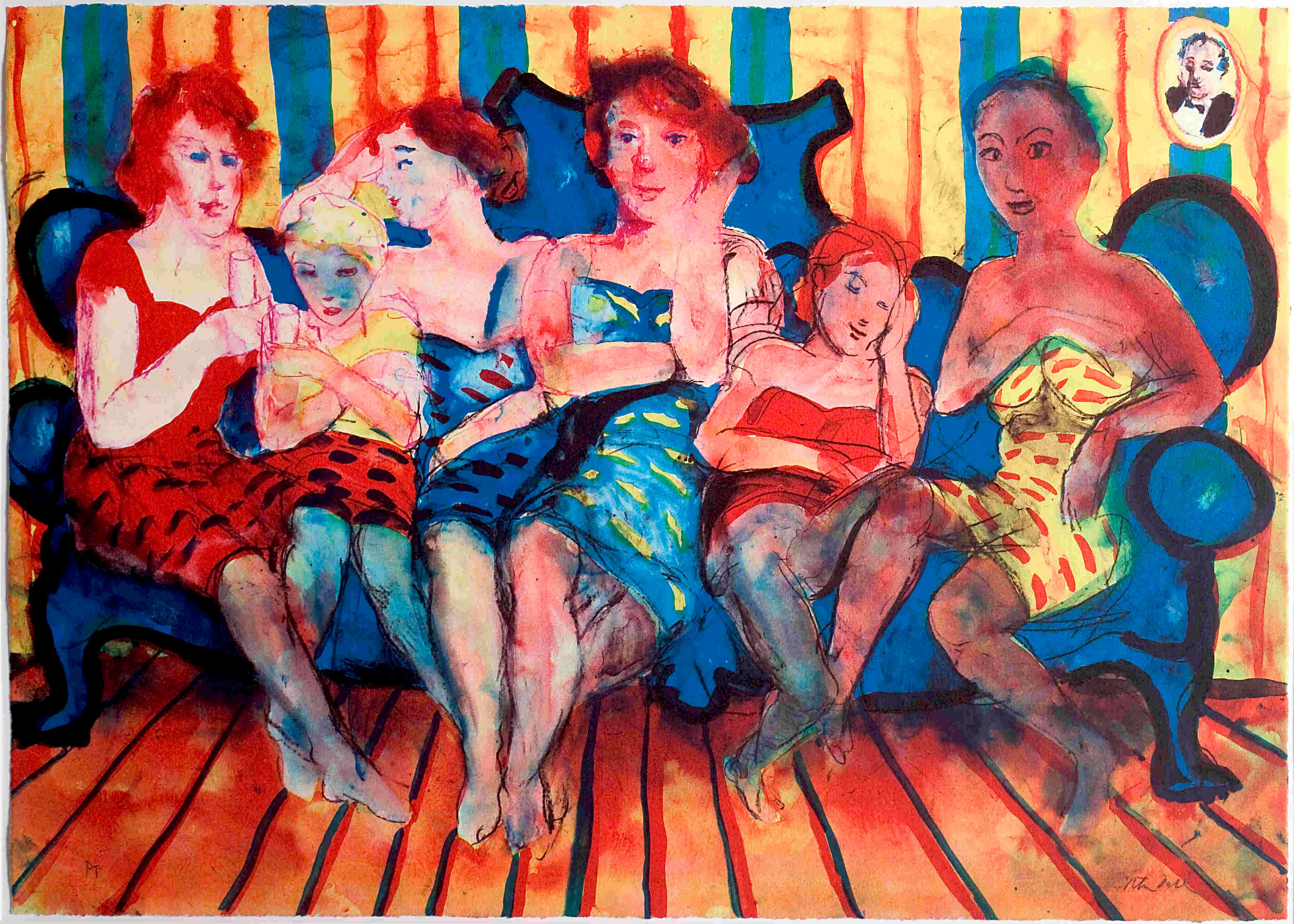
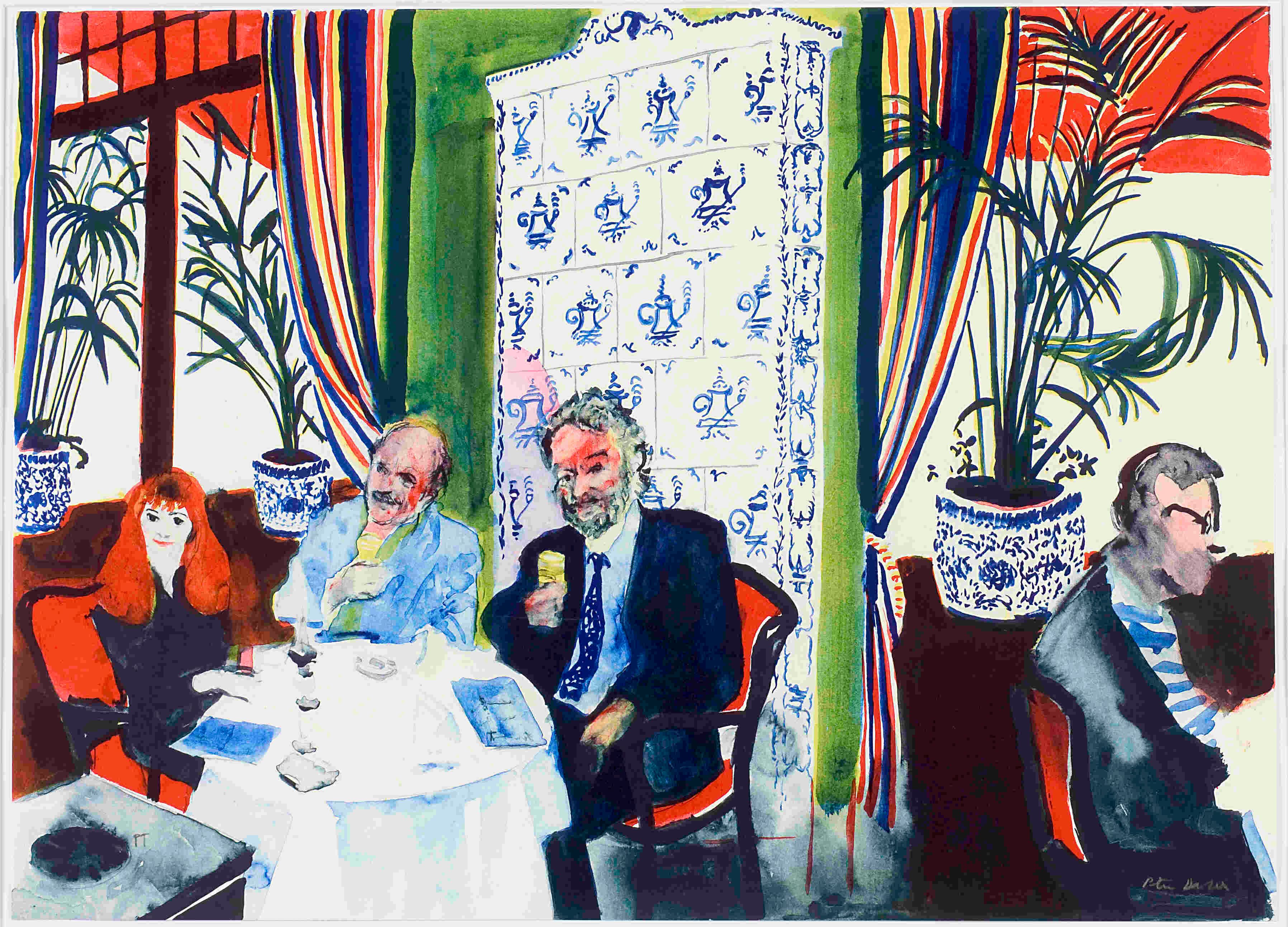
Bronze – 2009
The sculptor Åsa Wrange worked for a long time as a graphic artist before becoming interested in sculpting. She found three-dimensional images fascinating.
Her artwork Woman and Suitcase can be seen as a symbol for movement, travelling, immigration and interaction between Finland and Sweden.
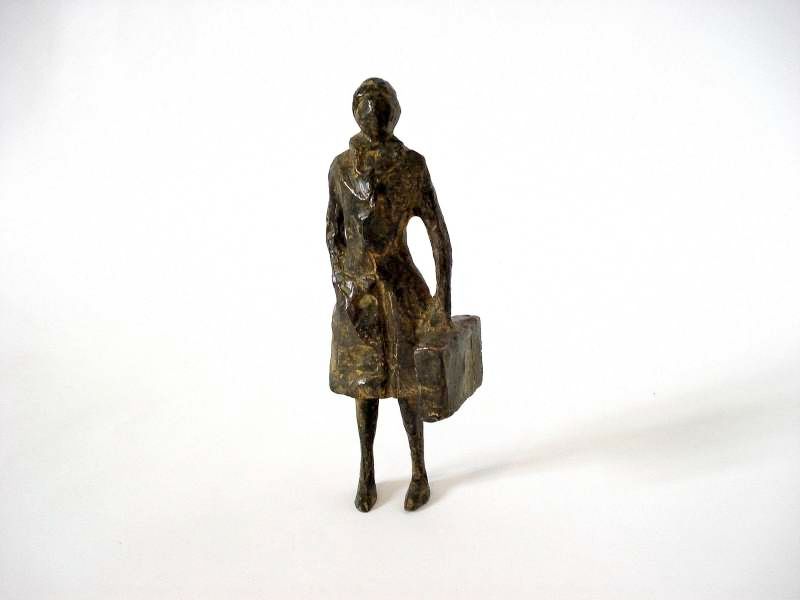
Bronze – 1983
The 10-year-old Pirkko Nukari first experimented with clay and modelling at the family’s summer house.
Nukari’s love for nature and the little details of everyday observations got her to depict birds in her work – down to every anatomical detail.
Bronze – 1975
Marjatta Weckström uses the abstract expression of form to depict the movements of the mind.
Her work Seasons won the second prize in the relief competition of the Hanaholmen entrance hall.
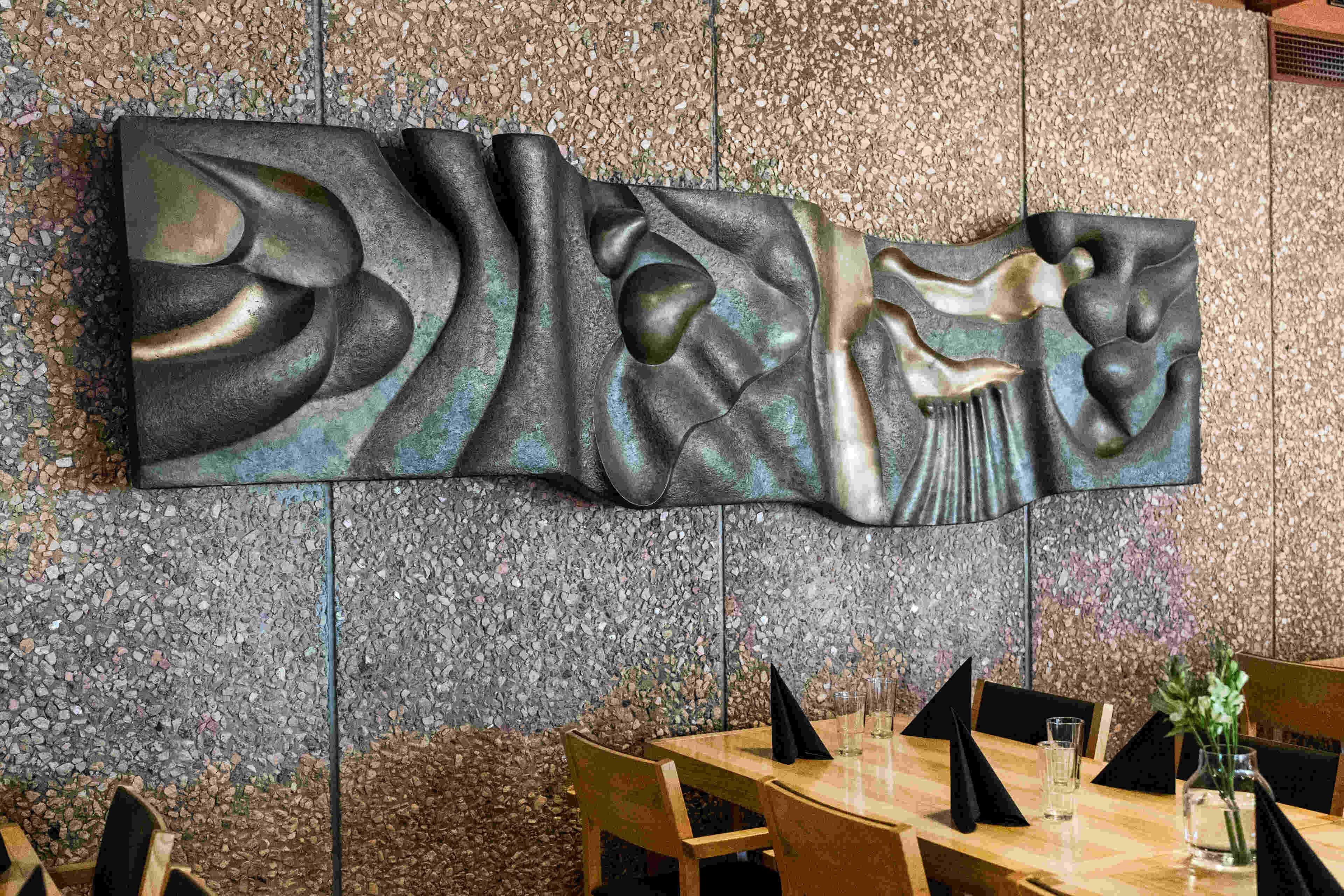
Photo: Matilda Saarinen Oil on canvas – 1973
Philip von Schantz’s painting was bought to Hanaholmen’s collection as early as 1974.
The detailed and realistically depicted birch trunks are life-sized.
Philip von Schantz is especially known for his detailed still lifes depicting different objects, berries and plants.
Oil on canvas – 1974
The early works of Marika Mäkelä represent the abstract expressionism of the 1970s.
The painting that speaks to one’s all senses was bought into the collection from the Turku Art Museum’s exhibition in 1974.
In the same year, she was granted the art prize of the state.

Art park
Bronze – 2025
Taking a coffee break is a common social event in Finland and Sweden, a veritable institution. A cup filled to the brim, from which coffee spills onto the saucer, has been a sign of hospitality and generosity. Coffee should be served with coffee bread. Anne Meskanen-Barman's coffee table is set with full coffee cups, pastries, a candle, a cake tray, and a vase with wood anemones. The table is set for two.
On closer inspection, however, this coffee break is not quite ordinary. A hand pours cream into a cup, another reaches for a pastry, and a third raises a coffee cup. The surreal and playful atmosphere is reinforced by the shape of the lips on the surface of the coffee cup, a kind of reflection of the sitter, history, and time. Our brains and imaginations form a continuation of the work and its characters, and what is not visible is also important.
Anne Meskanen-Barman (b. 1966) has created several multi-part works for public spaces, including Lähteellä (“By the Source”) for the Karin kampus in Rauma (2024), Jäljenjättäjä (“The One Who Leaves Traces”) in Länsiranta, Porvoo (2023), Etsijät (“Seekers”) in the Multisilta district of Tampere (2020) and Hyppy (“Jump”) in the Ruusupuisto underpass in Jyväskylä (2015).
The work Coffee Break was produced in collaboration with the Espoo Museum of Modern Art EMMA, and it is a gift from the City of Espoo in honor of Hanaholmen’s 50th anniversary. The artwork is part of the Hanaholmen art collection. It is located in the front yard of Hanaholmen, on the left side of the road when approaching from Länsiväylä.
Photo: Karl Vilhjalmsson Red granite and aluminium – 2009
The year 1809 changed the order of the world: Finland and Sweden were separated.
Kaarina Kaikkonen’s work Forwards and Elisabeth Sagefors’ work Low Ridge together create a bridge on which the two countries can meet again.
These two artworks were completed in 2009 as a commemoration of the separation of Finland and Sweden 200 years earlier.
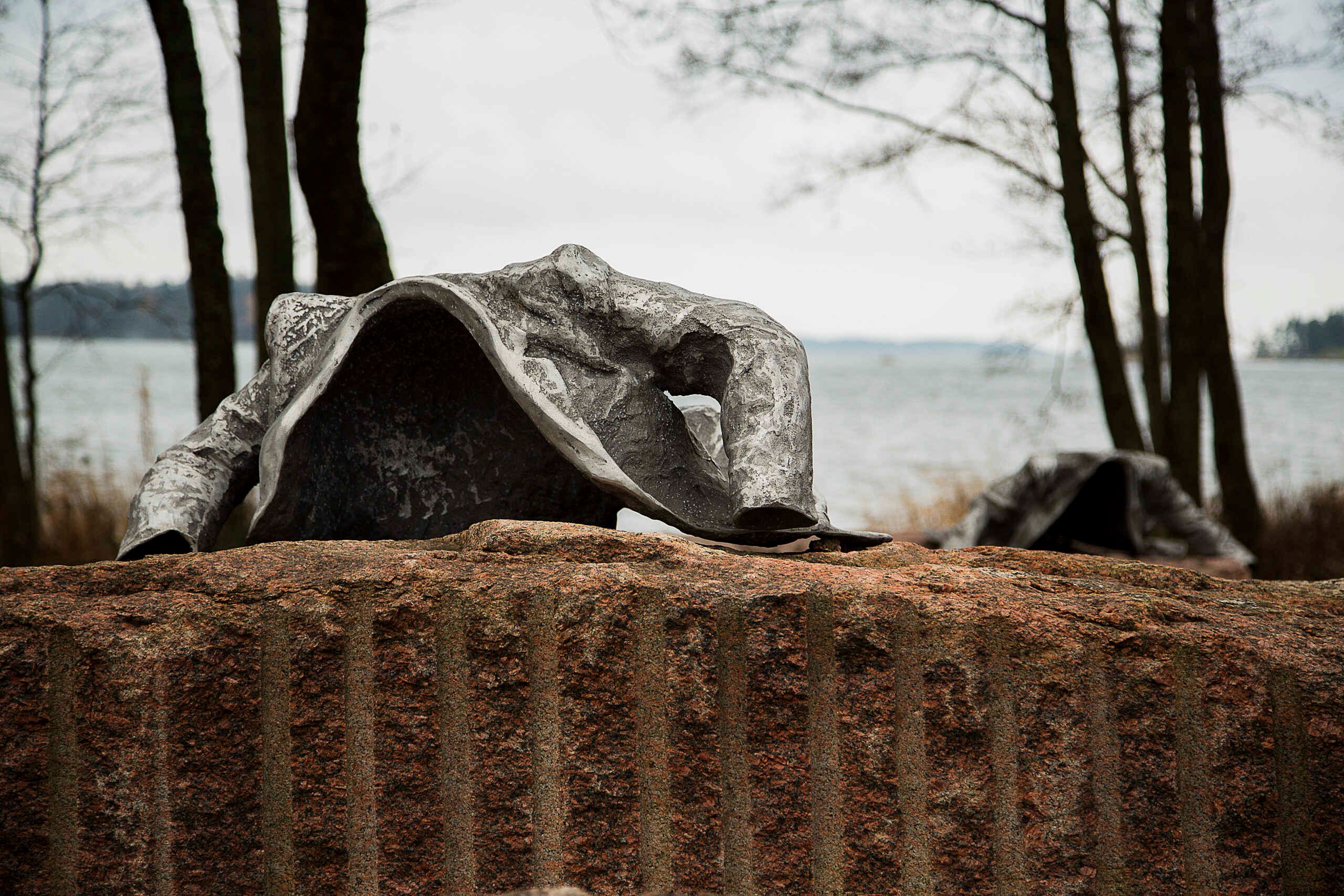
Kaarina Kaikkonen’s work Forwards has inspired 3D artist Matilda Heilala, who worked at the Memo Institute at Aalto University (Research Institute of Measuring and Modeling for the Built Environment) in summer 2019. She created a 3D animation where we see one of the jackets in motion.
The sculptures are owned by the Finnish State Art Commission, which is part of the Finnish National Gallery.
Red granite – 2009
The year 1809 changed the order of the world: Finland and Sweden were separated.
Elisabeth Sagefors’ work Low Ridge and Kaarina Kaikkonen’s work Forwards together create a bridge on which the two countries can meet again.
These two artworks were completed in 2009 as a commemoration of the separation of Finland and Sweden 200 years earlier.
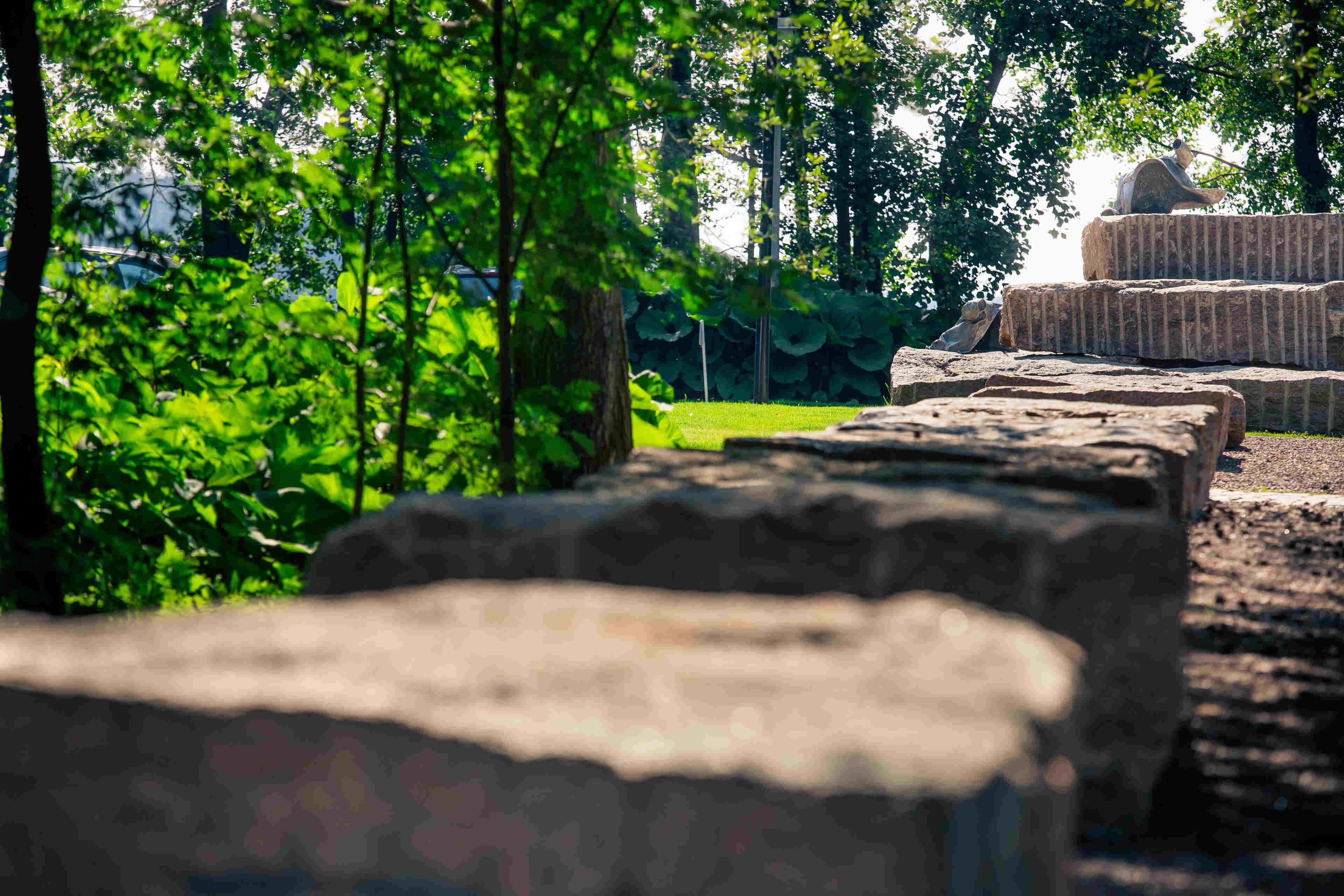
The sculptures are owned by the Finnish State Art Commission, which is part of the Finnish National Gallery.
Iron – 2001
Erik Wennerstrand’s work of art is a strong symbol of growth – time is passing, the clock is ticking and the tree is growing, with its roots solidly in the ground.
It is a story of the beauty and vulnerability of the co-existence of nature, the earth and human beings, but it bears witness to vitality as well.

Photo: Jakke Nikkarinen Bronze, stainless steel, water pump – 2017
To commemorate Finland’s 100th anniversary, Sweden has donated a permanent artwork to Hanaholmen. The work was installed on the 31st of October in the presence of the Finnish and Swedish prime ministers Juha Sipilä and Stefan Löfven.
The work was ordered by the Swedish National Art Council upon the commission of the Swedish government. The sculptures are owned by the Finnish State Art Commission, which is part of the Finnish National Gallery.
Uddenberg was born in Stockholm in 1982, but currently resides in Berlin. Free Fall is her first large public outdoor work.
Discover the artwork with the help of a 3D model!Planning and production of the 3D model: MeMo, 3D-studio, Aalto. Sebastian Aho – 3D Artist, Heikki Kauhanen – Photogrammetry, Toni Rantanen – Photogrammetry, Hannu Hyyppä – Professor, Marika Ahlavuo – Science Producer.
The making of the Free Fall 3D Diorama.
Bronze sculpture and sound installation – 2023
The Mushroom is an interactive artwork that combines an olive-green bronze sculpture with a dreamy, evocative soundworld. Underground biosensors pick up communication between a fungus mycelium and tree roots. These impulses are turned into a mysterious music that can be heard on the seashore of Hanaholmen’s southwestern promontory.
The installation was inspired by current ecological research, with multiple experiments showing that fungi, trees and other plants actively engage in intelligent action and extensive cooperation. Visual artist Gunzi Holmström wants to spark curiosity and interest in the complex ecological processes that go on hidden from our eyes. The soft, meditative soundworld lets us experience how life and consciousness are all around us in nature.
The Mushroom is Holmström’s third public artwork. The technical design and implementation were done by Jari Lehtinen, and the piece uses tones from the Bell Tree instrument made by the Danish company Aluphone. The Mushroom has been produced by Hanaholmen – the Swedish-Finnish Cultural Centre, Konstsamfundet, and Pro Artibus Foundation, which was also the project’s artistic expert.
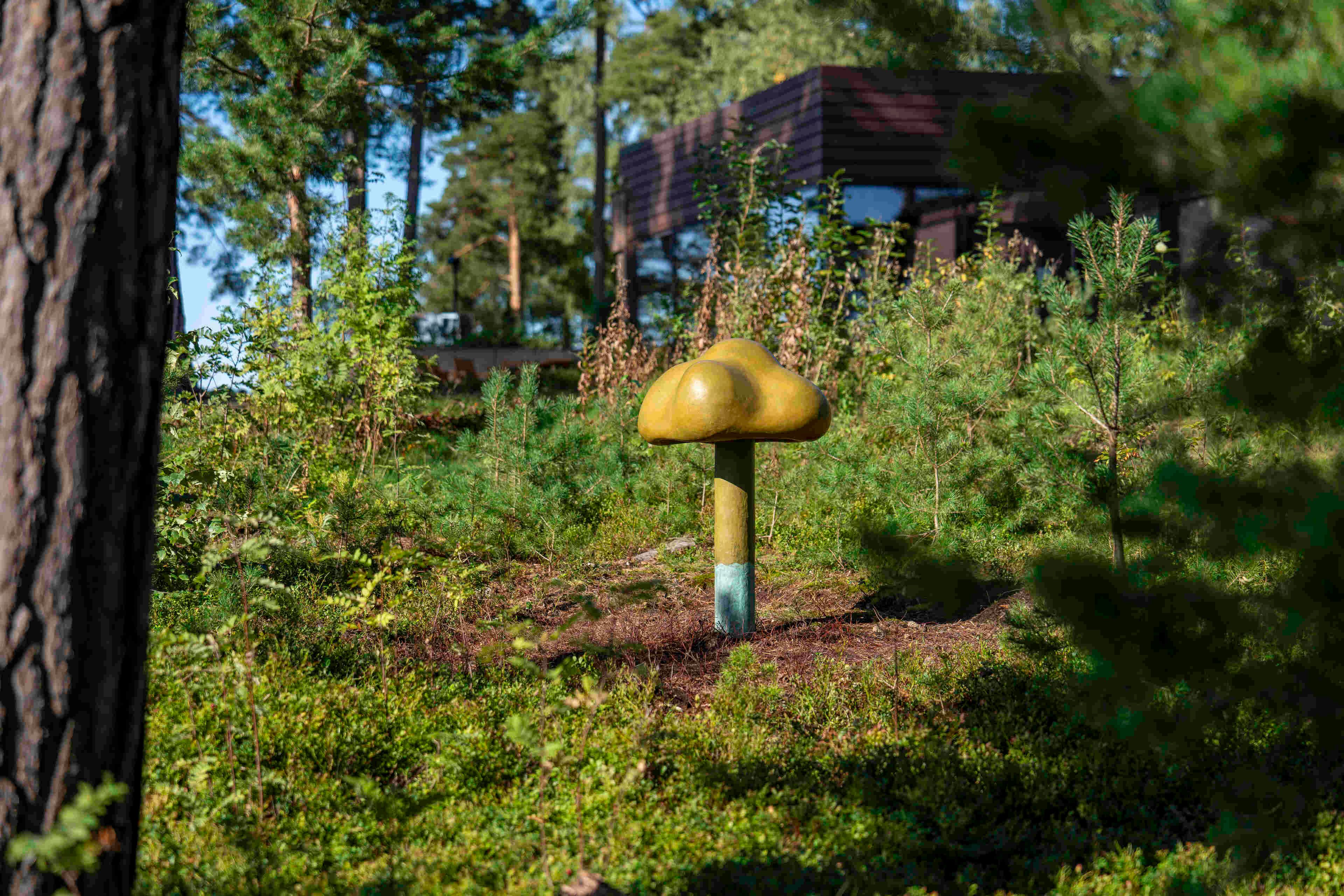
Photo: Petri Summanen For more about Gunzi Holmström’s art, see her website.
Stainless steel – 2018
Jeppe Hein’s work of art is all stainless steel, polished clear as a mirror.
The surfaces reflecting each other are honed into a partially fragmented circle, which creates a surprising illusion mirroring the surrounding nature, architecture and viewers.
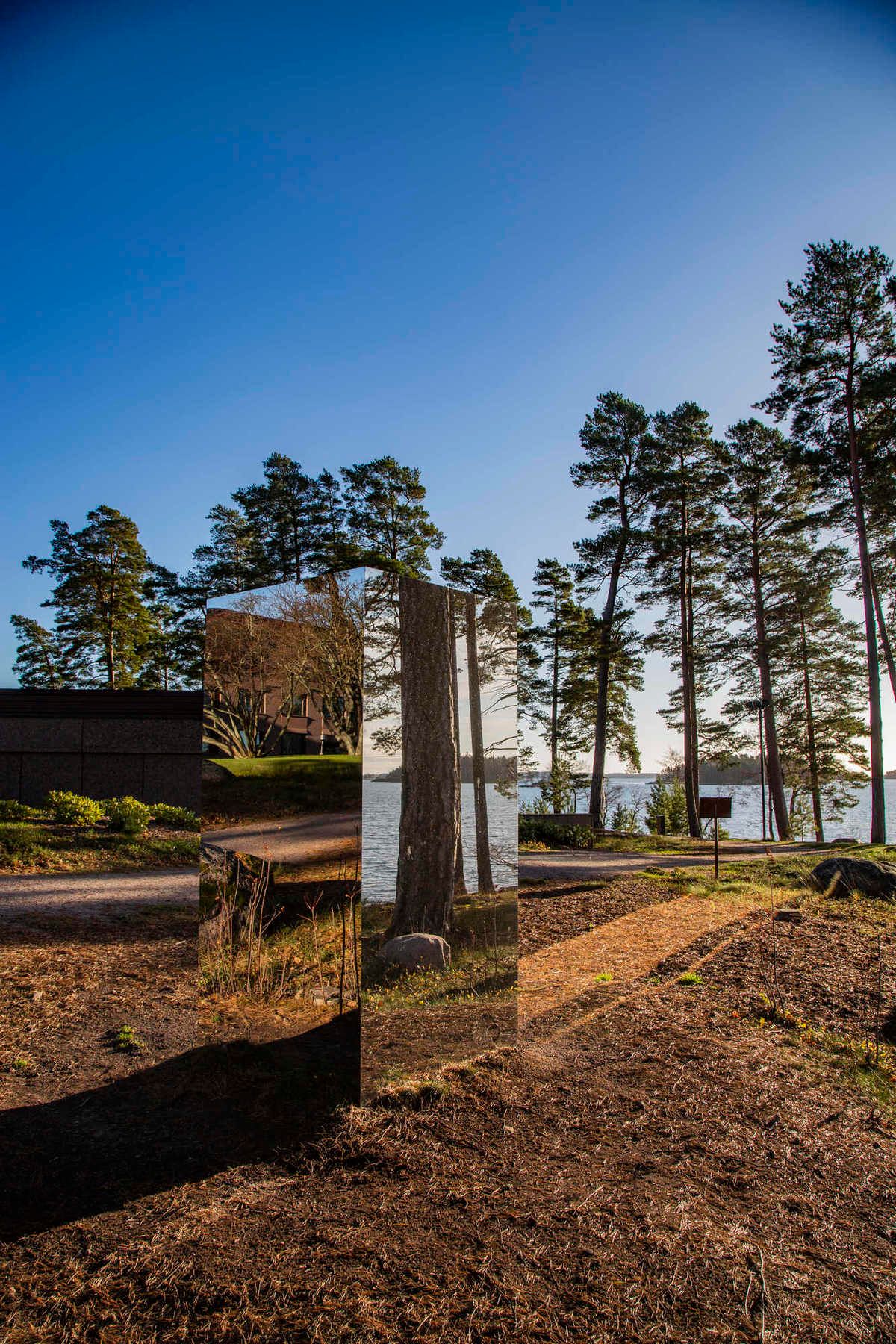
Photo: Jakke Nikkarinen This work of art is the Finnish-Danish Cultural Foundation’s gift to Hanaholmen
Bronze
The sculptor Kauko Räsänen is known for his large sculptures. Hanaholmen’s bronze female figures weigh 180-250 kg each and are about three metres tall.
Mr Räsänen is also one of Finland’s most significant medal artists. Some pieces of his production are on display in the wine bar of Hanaholmen.
He has also designed the Hanaholmen medal (bronze and silver).
The Acrobat´s Morning – 1995
The Crowned One – 1994
Bird Girl – 1993
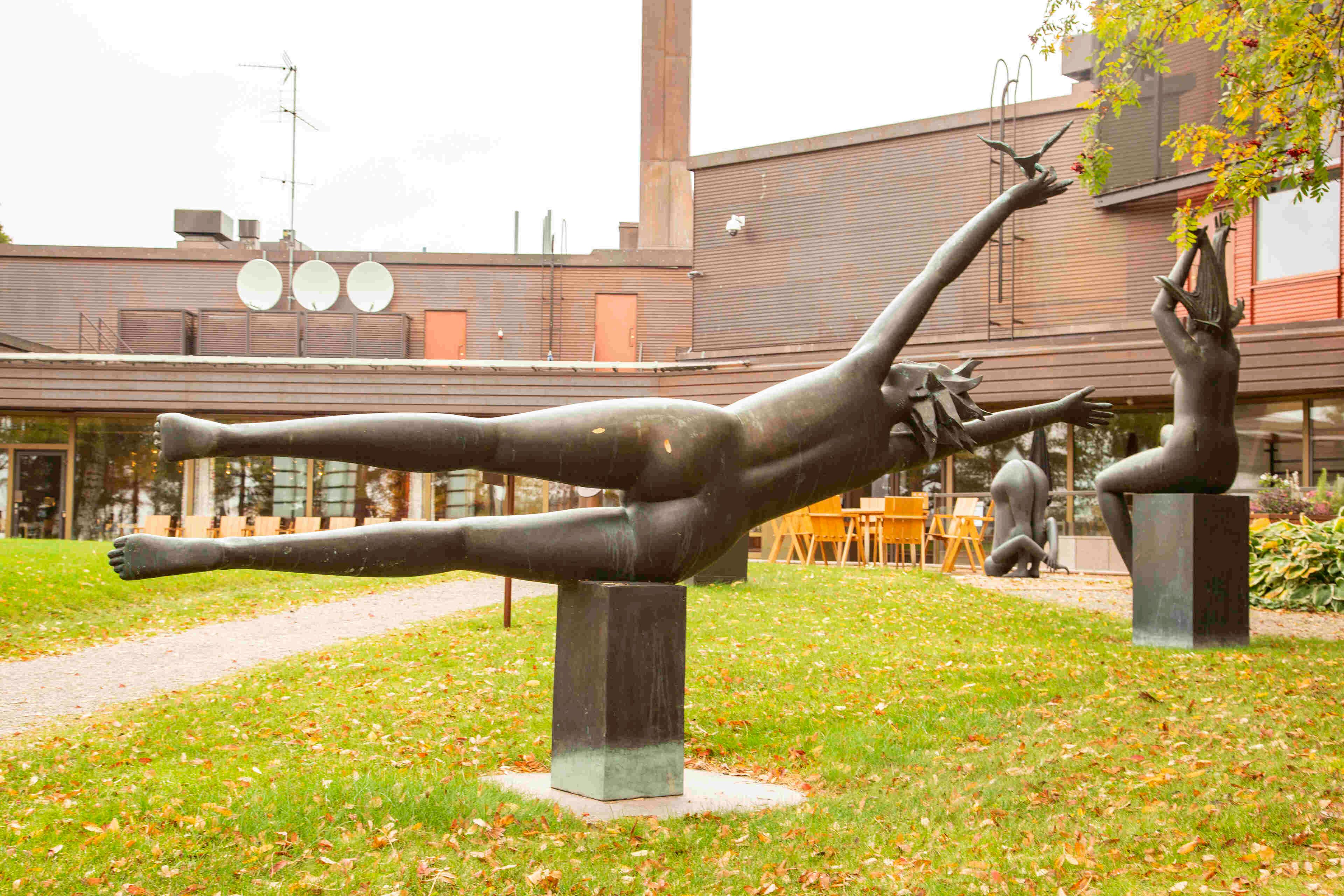
Photo: Jakke Nikkarinen Polished steel, neon-emulating LED, electrical components – 2019
Børre Sæthre’s light art work is Norway’s gift to Finland to commemorate 100 years of Finland’s independence in 2017.
The work of art offers an art experience in which various topics like technology, nature and the human inclination to explore the unknown are combined.
The radiating form hovering in the treetop can be interpreted as an abstract signal between us and a world unknown to us.
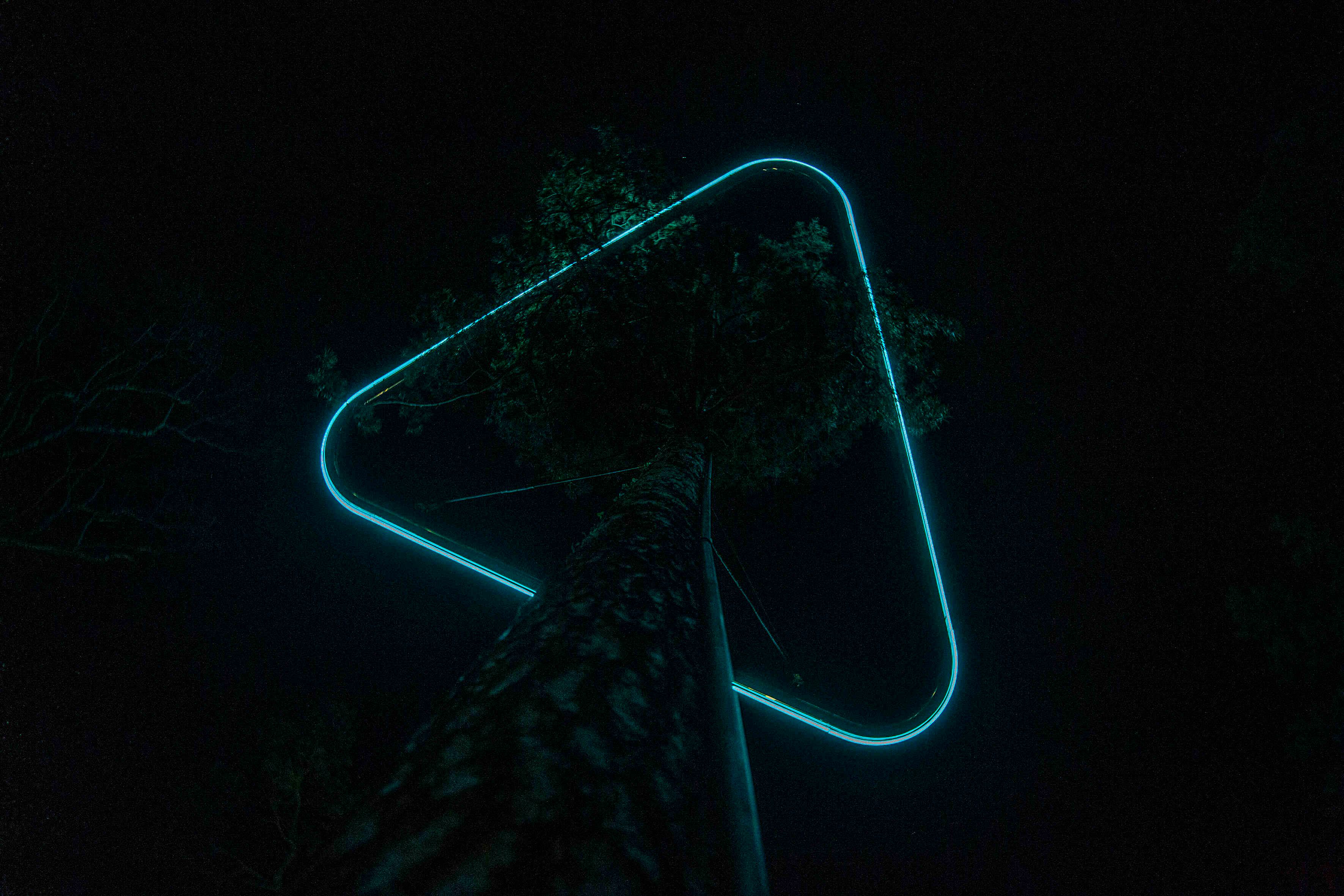
Photo: Jakke Nikkarinen The sculptures are owned by the Finnish State Art Commission, which is part of the Finnish National Gallery.
Bronze – 2025
Olof Marsja’s bronze sculpture Tracker of Light, or in Northern Sámi Čuovgga guorri, depicts a floral being on skis, eyes fixed on the horizon and directed toward the future. A hybrid creature moving freely across the national and cultural borders shaped by history. Up close, the traces of the original materials are clearly visible: wood, plywood, plaster, reindeer antler, textile, plastic, and other found objects. The joints – screws, strings, and wooden pegs – are deliberately exposed and openly presented.
These transitions and intersections are central to Marsja’s artistic practice, where he repeatedly explores questions of identity, belonging, and existing between worlds – with one foot in both Sámi and Swedish cultures. In Tracker of Light, the handmade and organic meet the industrially produced. Found materials, diverse techniques, and approaches together form a body that reflects how we humans are not a homogeneous whole, but are held together by a weave of memories, stories, and cultures in constant transformation.
The imprint of the hand is a recurring element in Marsja’s work. It stands as a symbol of warmth, presence, and the interpersonal – in contrast to a world moving toward the frictionless and digital.
Olof Marsja’s work is Sweden’s gift to Finland on the occasion of the 50th anniversary of the Hanaholmen Cultural Centre in 2025. Produced by the Swedish Public Art Agency, the artwork is part of the Finnish State Art Deposit Collection at the Finnish National Gallery.

Photo: Petri Summanen Paint on plywood – 2017
The Hanaholmen art expert group and the Academy of Fine Arts in Helsinki has carried out an artistic design in the form of an art wall around an area on the northern shore of Hanaholmen Art Park.
The wall is visible from the Länsiväylä highway as you drive towards Helsinki from Espoo. The work consists of two different walls with a total length of 14 meters and a height of two meters.
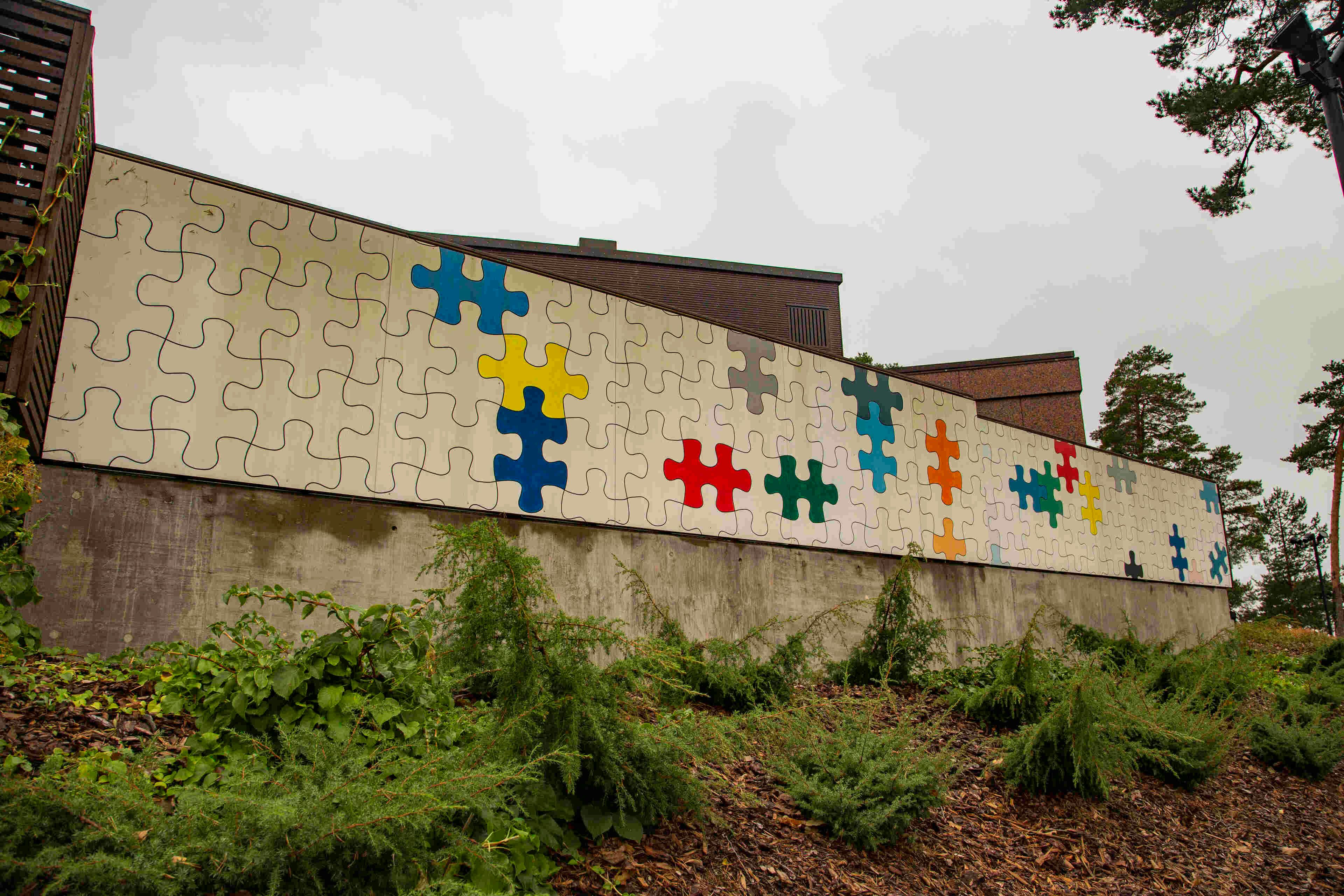
Photo: Jakke Nikkarinen Mirza Cizmic’s work Part of Something adorns the art wall. Mirza Cizmic (1985) was born in Bosnia and Herzegovina, but resides in Helsinki. Mirza has lived and studied both in Sarajevo and in Munka-Ljungby, Sweden, and since 2013 he has attended the Academy of Fine Arts in Helsinki.
The art wall was produced in cooperation with Tikkurila Oy.
Bronze – 1979
Standing over four meters tall in the proximity of Länsiväylä, Marjatta Weckström’s (1932–2017) bronze sculpture Song of the Earth is a landmark that welcomes visitors to Hanaholmen. Abstract in form, the sculpture can be interpreted as a human or animal figure, or as a plant motif: its dominant feature is a plant-like shape that opens upward toward the sky, accompanied by three legs tapering downward. Four vertical tubes pierce the sculpture through its center. According to the artist the guiding motto of the work was a line from a poem by the Italian poet Salvatore Quasimodo, And Suddenly It’s Evening:
Everyone is alone on the heart of the earth,
pierced by a ray of sun:
and suddenly it’s evening.*Weckström sought to express inner reality through her sculptures. Her works often contain religious or spiritual themes; many titles refer to rebirth and resurrection.
Song of the Earth was Weckström’s first monumental sculpture created for an outdoor setting. Completed in 1979 and unveiled in 1980, it stood for over fourdecades in the courtyard of the government office building at Hakaniemenranta in Helsinki, before being relocated to Hanaholmen in autumn 2025. A gift from the Finnish state to Hanaholmen on its 50th anniversary, the sculpture is part of the collection of the Finnish State Deposit Art Collection, which operates in connection with the Finnish National Gallery.
Hanaholmen’s restaurant already houses another bronze work by Marjatta Weckström, Vuodenajat (The Seasons), which placed second in Hanaholmen’s 1975 art competition.
*English translation by Jack Bevan.
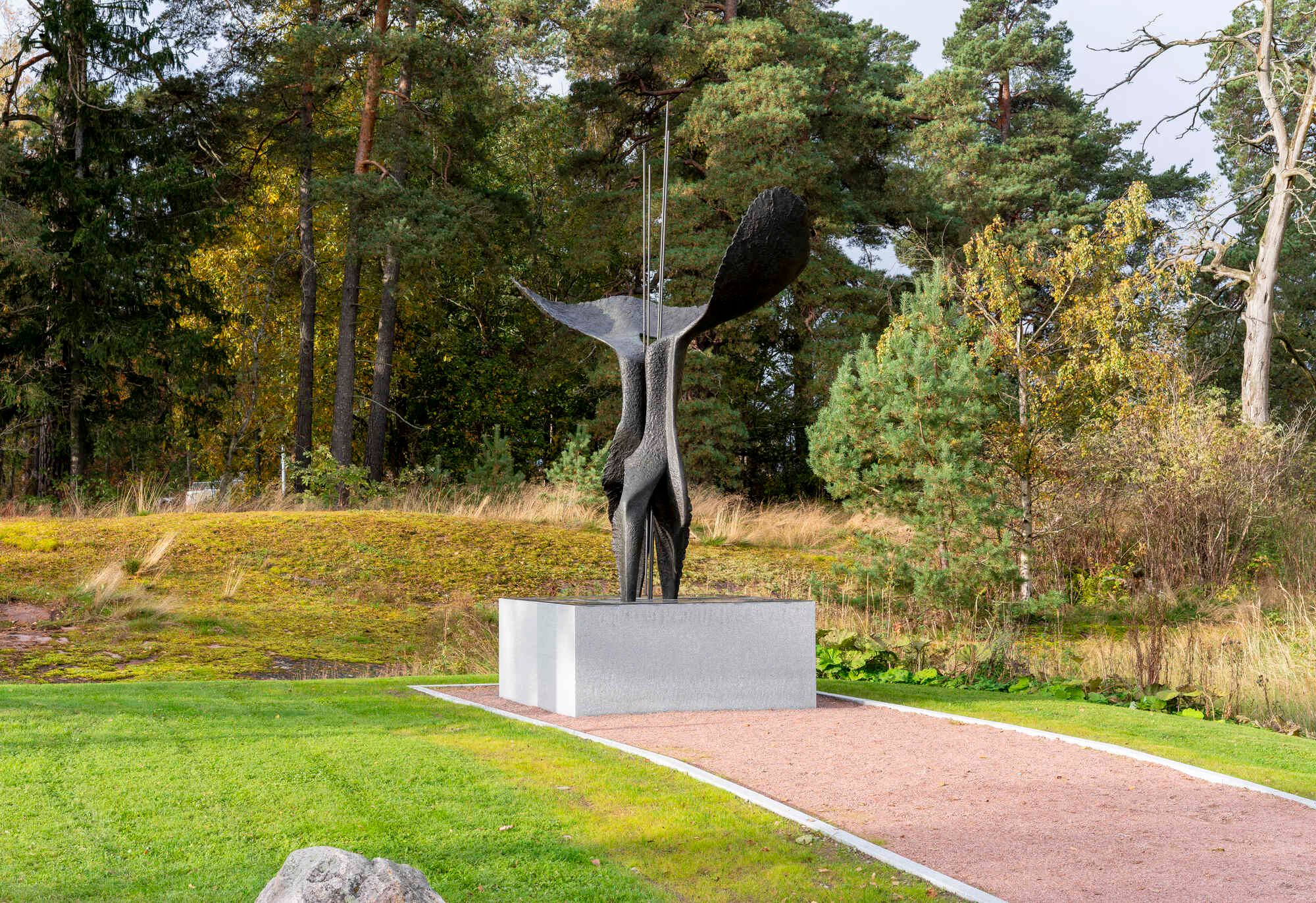
Photo: Petri Summanen

Architecture
Hanaholmen Cultural Centre opened its doors in 1975. The building, designed by architect Veikko Malmio, represents an international modern rationalist style that works in harmony with nature, true to the ideals of the time. The building has been adapted to the terrain, and the façade, with its large windows, subtly interacts with the landscape.

The building is an overall work of art, and the interiors, textiles and other details create a nature-inspired colour scheme of greens, browns and oranges. The reddish concrete elements of the façade take their colour from crushed feldspar, while the roof and windows glitter with patinated copper. Indoors, the ceilings are made of wood or aluminum, painted brown.
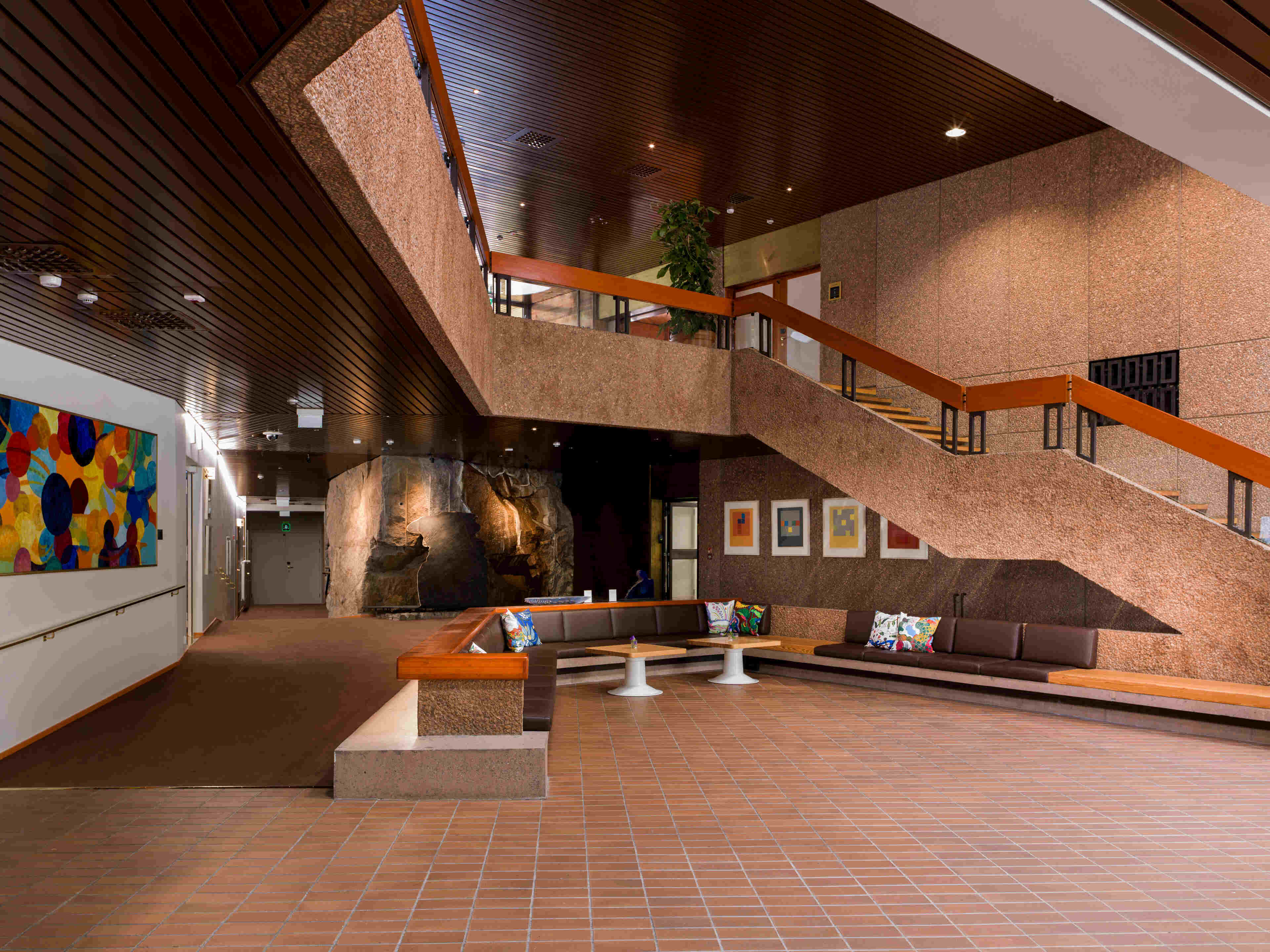
From 2015 to 2017, the building underwent comprehensive renovation work, planned by architects Kirsi Korhonen and Mika Penttinen. The goal was to conserve the style of the 1970s, characteristic of the building, which can be seen most prominently in the façade, reception area, restaurant, hotel corridors and the sauna facilities.
FAQ
Gallery Hanaholmen, our exhibition space, mainly operates on an invitation basis, but occasionally open application opportunities for artists are arranged. If you have an exhibition idea that promotes cooperation between Sweden and Finland, you can contact programme coordinator Aino Kostiainen at aino.kostiainen@hanaholmen.fi.
Hanaholmen promotes art and culture as part of its mission to strengthen relations between Finland and Sweden.
Most of the artworks are part of Hanaholmen’s own collection, but some are owned by the Finnish State Art Commission and private individuals.
Yes, Hanaholmen is open to the public. As a visitor, you can explore our gallery and Art park or participate in one of our programmes. You are also warmly welcome to stay at our hotel or enjoy a meal at restaurant PLATS. Our programmess are generally open to all interested unless otherwise stated in our event calendar.
You can read more about our tours via the link below. Please contact our sales department to book a tour at sales@hanaholmen.fi.
Read more